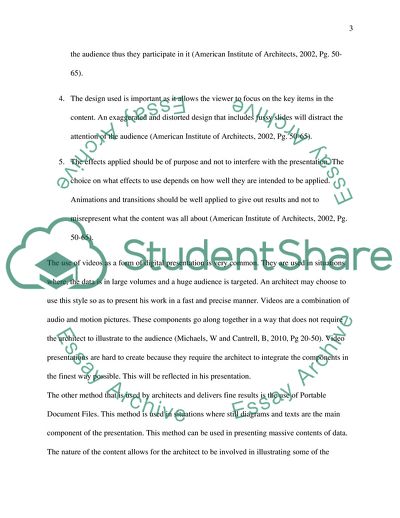Cite this document
(Computer-Aided Design for the Built Environment Assignment Example | Topics and Well Written Essays - 1250 words, n.d.)
Computer-Aided Design for the Built Environment Assignment Example | Topics and Well Written Essays - 1250 words. https://studentshare.org/architecture/1775201-computer-aided-design-for-the-built-environment
Computer-Aided Design for the Built Environment Assignment Example | Topics and Well Written Essays - 1250 words. https://studentshare.org/architecture/1775201-computer-aided-design-for-the-built-environment
(Computer-Aided Design for the Built Environment Assignment Example | Topics and Well Written Essays - 1250 Words)
Computer-Aided Design for the Built Environment Assignment Example | Topics and Well Written Essays - 1250 Words. https://studentshare.org/architecture/1775201-computer-aided-design-for-the-built-environment.
Computer-Aided Design for the Built Environment Assignment Example | Topics and Well Written Essays - 1250 Words. https://studentshare.org/architecture/1775201-computer-aided-design-for-the-built-environment.
“Computer-Aided Design for the Built Environment Assignment Example | Topics and Well Written Essays - 1250 Words”. https://studentshare.org/architecture/1775201-computer-aided-design-for-the-built-environment.


