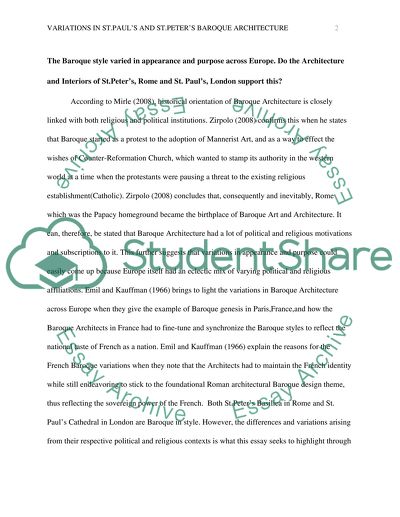Cite this document
(“St.Paul's and St.Peter's Baroque Styles Essay Example | Topics and Well Written Essays - 2250 words”, n.d.)
St.Paul's and St.Peter's Baroque Styles Essay Example | Topics and Well Written Essays - 2250 words. Retrieved from https://studentshare.org/architecture/1493290-stpauls-and-stpeters-baroque-styles
St.Paul's and St.Peter's Baroque Styles Essay Example | Topics and Well Written Essays - 2250 words. Retrieved from https://studentshare.org/architecture/1493290-stpauls-and-stpeters-baroque-styles
(St.Paul's and St.Peter'S Baroque Styles Essay Example | Topics and Well Written Essays - 2250 Words)
St.Paul's and St.Peter'S Baroque Styles Essay Example | Topics and Well Written Essays - 2250 Words. https://studentshare.org/architecture/1493290-stpauls-and-stpeters-baroque-styles.
St.Paul's and St.Peter'S Baroque Styles Essay Example | Topics and Well Written Essays - 2250 Words. https://studentshare.org/architecture/1493290-stpauls-and-stpeters-baroque-styles.
“St.Paul's and St.Peter'S Baroque Styles Essay Example | Topics and Well Written Essays - 2250 Words”, n.d. https://studentshare.org/architecture/1493290-stpauls-and-stpeters-baroque-styles.


