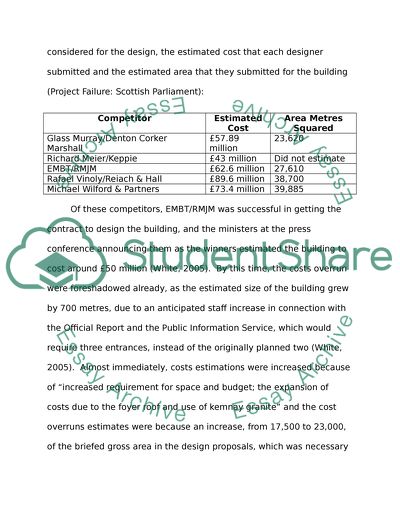Cite this document
(“The Scottish Parliament Building Book Report/Review”, n.d.)
Retrieved from https://studentshare.org/architecture/1407767-the-scottish-parliament-building
Retrieved from https://studentshare.org/architecture/1407767-the-scottish-parliament-building
(The Scottish Parliament Building Book Report/Review)
https://studentshare.org/architecture/1407767-the-scottish-parliament-building.
https://studentshare.org/architecture/1407767-the-scottish-parliament-building.
“The Scottish Parliament Building Book Report/Review”, n.d. https://studentshare.org/architecture/1407767-the-scottish-parliament-building.


