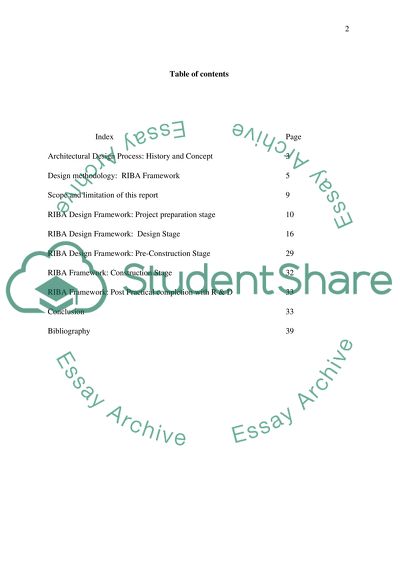Cite this document
(“Design procedures: RIBA plan of work, green overlay and BIM overlay Research Paper”, n.d.)
Retrieved from https://studentshare.org/architecture/1402305-design-procedures-riba-plan-of-work-green-overlay
Retrieved from https://studentshare.org/architecture/1402305-design-procedures-riba-plan-of-work-green-overlay
(Design Procedures: RIBA Plan of Work, Green Overlay and BIM Overlay Research Paper)
https://studentshare.org/architecture/1402305-design-procedures-riba-plan-of-work-green-overlay.
https://studentshare.org/architecture/1402305-design-procedures-riba-plan-of-work-green-overlay.
“Design Procedures: RIBA Plan of Work, Green Overlay and BIM Overlay Research Paper”, n.d. https://studentshare.org/architecture/1402305-design-procedures-riba-plan-of-work-green-overlay.


