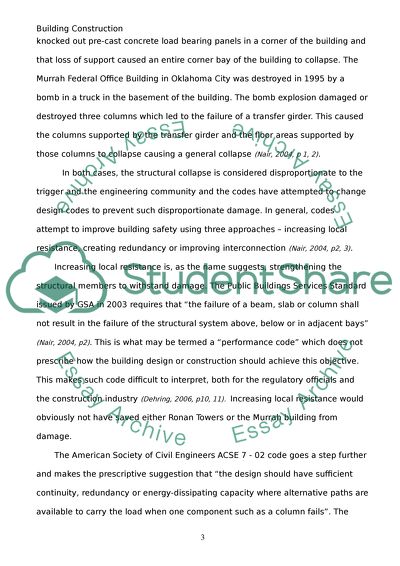Cite this document
(“Buildng construction for fire services (Brannigan & Corbett) Final Research Paper”, n.d.)
Buildng construction for fire services (Brannigan & Corbett) Final Research Paper. Retrieved from https://studentshare.org/miscellaneous/1620017-buildng-construction-for-fire-services-brannigan-corbett-final
Buildng construction for fire services (Brannigan & Corbett) Final Research Paper. Retrieved from https://studentshare.org/miscellaneous/1620017-buildng-construction-for-fire-services-brannigan-corbett-final
(Buildng Construction for Fire Services (Brannigan & Corbett) Final Research Paper)
Buildng Construction for Fire Services (Brannigan & Corbett) Final Research Paper. https://studentshare.org/miscellaneous/1620017-buildng-construction-for-fire-services-brannigan-corbett-final.
Buildng Construction for Fire Services (Brannigan & Corbett) Final Research Paper. https://studentshare.org/miscellaneous/1620017-buildng-construction-for-fire-services-brannigan-corbett-final.
“Buildng Construction for Fire Services (Brannigan & Corbett) Final Research Paper”, n.d. https://studentshare.org/miscellaneous/1620017-buildng-construction-for-fire-services-brannigan-corbett-final.


