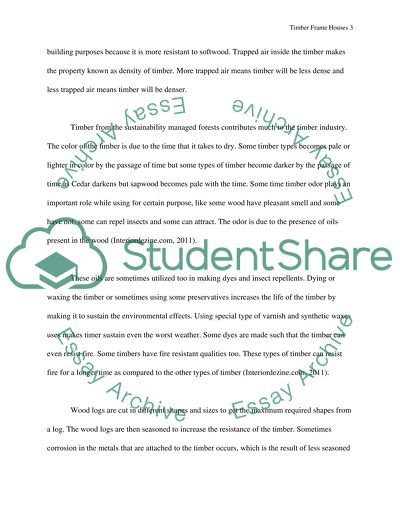Cite this document
(“Timber Frame Houses Assignment Example | Topics and Well Written Essays - 2000 words”, n.d.)
Retrieved from https://studentshare.org/family-consumer-science/1414648-timber-frame-houses
Retrieved from https://studentshare.org/family-consumer-science/1414648-timber-frame-houses
(Timber Frame Houses Assignment Example | Topics and Well Written Essays - 2000 Words)
https://studentshare.org/family-consumer-science/1414648-timber-frame-houses.
https://studentshare.org/family-consumer-science/1414648-timber-frame-houses.
“Timber Frame Houses Assignment Example | Topics and Well Written Essays - 2000 Words”, n.d. https://studentshare.org/family-consumer-science/1414648-timber-frame-houses.


