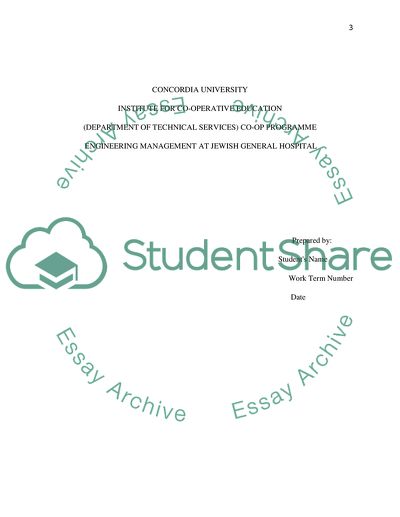Cite this document
(“Electrical Engineering Project of Jewish General Hospital Research Paper”, n.d.)
Electrical Engineering Project of Jewish General Hospital Research Paper. Retrieved from https://studentshare.org/engineering-and-construction/1754541-work-term-report
Electrical Engineering Project of Jewish General Hospital Research Paper. Retrieved from https://studentshare.org/engineering-and-construction/1754541-work-term-report
(Electrical Engineering Project of Jewish General Hospital Research Paper)
Electrical Engineering Project of Jewish General Hospital Research Paper. https://studentshare.org/engineering-and-construction/1754541-work-term-report.
Electrical Engineering Project of Jewish General Hospital Research Paper. https://studentshare.org/engineering-and-construction/1754541-work-term-report.
“Electrical Engineering Project of Jewish General Hospital Research Paper”, n.d. https://studentshare.org/engineering-and-construction/1754541-work-term-report.


