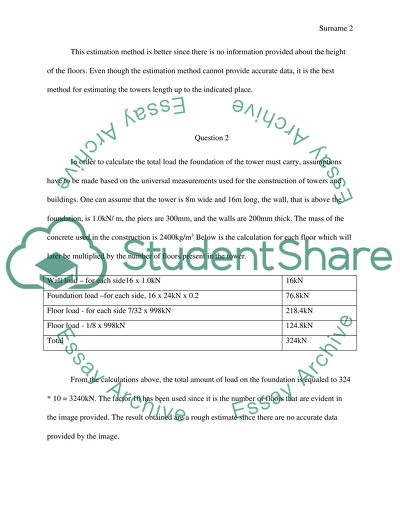Estimating the Height of a Building Assignment Example | Topics and Well Written Essays - 456 words - 1. Retrieved from https://studentshare.org/engineering-and-construction/1674384-estimating
Estimating the Height of a Building Assignment Example | Topics and Well Written Essays - 456 Words - 1. https://studentshare.org/engineering-and-construction/1674384-estimating.


