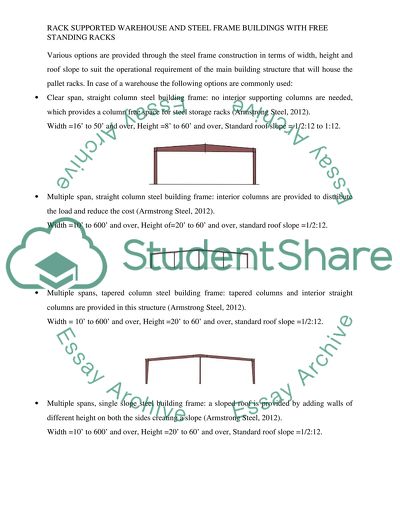Cite this document
(“A Comparasion of Rack Supprted Warehouse vs. Conventional Steel Frame Research Paper”, n.d.)
Retrieved from https://studentshare.org/engineering-and-construction/1470464-a-comparasion-of-rack-supprted-warehouse-vs
Retrieved from https://studentshare.org/engineering-and-construction/1470464-a-comparasion-of-rack-supprted-warehouse-vs
(A Comparasion of Rack Supprted Warehouse Vs. Conventional Steel Frame Research Paper)
https://studentshare.org/engineering-and-construction/1470464-a-comparasion-of-rack-supprted-warehouse-vs.
https://studentshare.org/engineering-and-construction/1470464-a-comparasion-of-rack-supprted-warehouse-vs.
“A Comparasion of Rack Supprted Warehouse Vs. Conventional Steel Frame Research Paper”, n.d. https://studentshare.org/engineering-and-construction/1470464-a-comparasion-of-rack-supprted-warehouse-vs.


