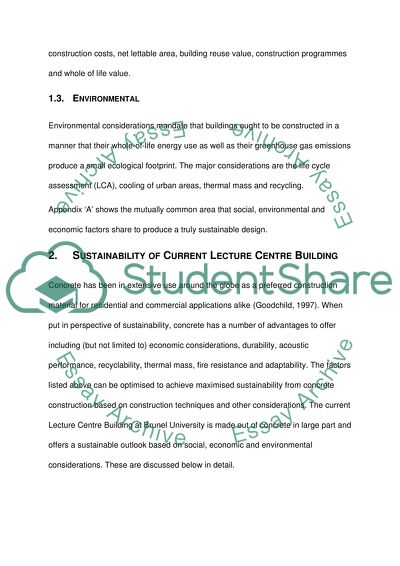Cite this document
(“Construction Materials Assignment Example | Topics and Well Written Essays - 1500 words”, n.d.)
Retrieved from https://studentshare.org/engineering-and-construction/1444474-construction-materials
Retrieved from https://studentshare.org/engineering-and-construction/1444474-construction-materials
(Construction Materials Assignment Example | Topics and Well Written Essays - 1500 Words)
https://studentshare.org/engineering-and-construction/1444474-construction-materials.
https://studentshare.org/engineering-and-construction/1444474-construction-materials.
“Construction Materials Assignment Example | Topics and Well Written Essays - 1500 Words”, n.d. https://studentshare.org/engineering-and-construction/1444474-construction-materials.


