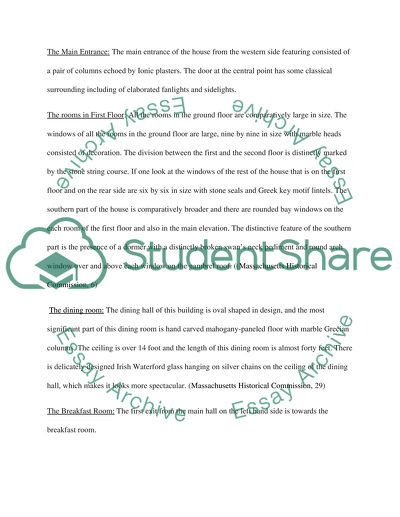Cite this document
(“Write a description about each room in James Curley's House Coursework”, n.d.)
Retrieved de https://studentshare.org/architecture/1653256-write-a-description-about-each-room-in-james-curleys-house
Retrieved de https://studentshare.org/architecture/1653256-write-a-description-about-each-room-in-james-curleys-house
(Write a Description about Each Room in James Curley'S House Coursework)
https://studentshare.org/architecture/1653256-write-a-description-about-each-room-in-james-curleys-house.
https://studentshare.org/architecture/1653256-write-a-description-about-each-room-in-james-curleys-house.
“Write a Description about Each Room in James Curley'S House Coursework”, n.d. https://studentshare.org/architecture/1653256-write-a-description-about-each-room-in-james-curleys-house.


