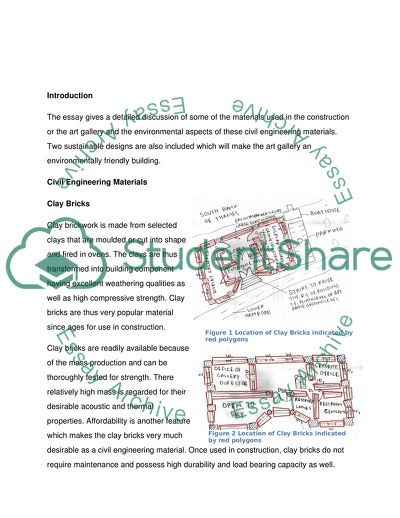Cite this document
(Civil Engineering Materials and Sustainability Case Study, n.d.)
Civil Engineering Materials and Sustainability Case Study. Retrieved from https://studentshare.org/engineering-and-construction/1745641-civil-engineering-materials-and-sustainability
Civil Engineering Materials and Sustainability Case Study. Retrieved from https://studentshare.org/engineering-and-construction/1745641-civil-engineering-materials-and-sustainability
(Civil Engineering Materials and Sustainability Case Study)
Civil Engineering Materials and Sustainability Case Study. https://studentshare.org/engineering-and-construction/1745641-civil-engineering-materials-and-sustainability.
Civil Engineering Materials and Sustainability Case Study. https://studentshare.org/engineering-and-construction/1745641-civil-engineering-materials-and-sustainability.
“Civil Engineering Materials and Sustainability Case Study”. https://studentshare.org/engineering-and-construction/1745641-civil-engineering-materials-and-sustainability.


