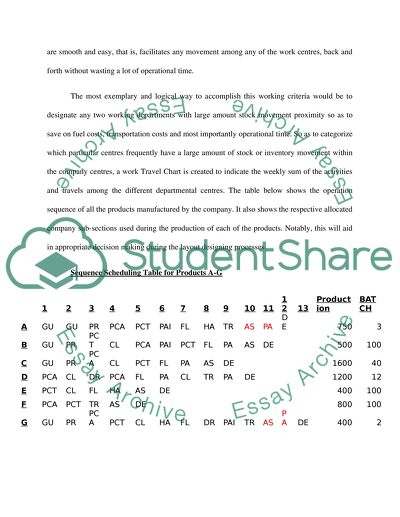Cite this document
(The Factors of the Layouts Designing Process Research Paper - 1, n.d.)
The Factors of the Layouts Designing Process Research Paper - 1. Retrieved from https://studentshare.org/design-technology/1639256-lean-thinking-layout-planning
The Factors of the Layouts Designing Process Research Paper - 1. Retrieved from https://studentshare.org/design-technology/1639256-lean-thinking-layout-planning
(The Factors of the Layouts Designing Process Research Paper - 1)
The Factors of the Layouts Designing Process Research Paper - 1. https://studentshare.org/design-technology/1639256-lean-thinking-layout-planning.
The Factors of the Layouts Designing Process Research Paper - 1. https://studentshare.org/design-technology/1639256-lean-thinking-layout-planning.
“The Factors of the Layouts Designing Process Research Paper - 1”, n.d. https://studentshare.org/design-technology/1639256-lean-thinking-layout-planning.


