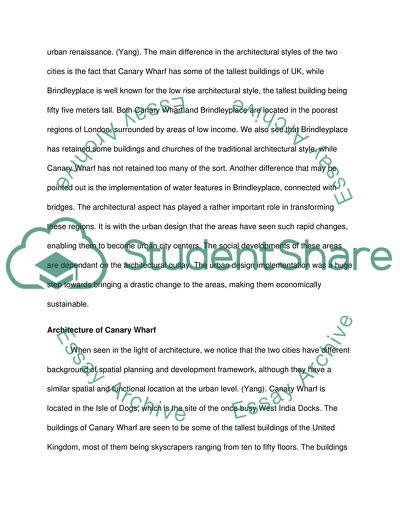Cite this document
(Canary Wharf and BrindleyPlace Research Proposal, n.d.)
Canary Wharf and BrindleyPlace Research Proposal. Retrieved from https://studentshare.org/engineering-and-construction/1735589-urban-redevelopment-design-influences-does-historic-architecture-matter
Canary Wharf and BrindleyPlace Research Proposal. Retrieved from https://studentshare.org/engineering-and-construction/1735589-urban-redevelopment-design-influences-does-historic-architecture-matter
(Canary Wharf and BrindleyPlace Research Proposal)
Canary Wharf and BrindleyPlace Research Proposal. https://studentshare.org/engineering-and-construction/1735589-urban-redevelopment-design-influences-does-historic-architecture-matter.
Canary Wharf and BrindleyPlace Research Proposal. https://studentshare.org/engineering-and-construction/1735589-urban-redevelopment-design-influences-does-historic-architecture-matter.
“Canary Wharf and BrindleyPlace Research Proposal”, n.d. https://studentshare.org/engineering-and-construction/1735589-urban-redevelopment-design-influences-does-historic-architecture-matter.


