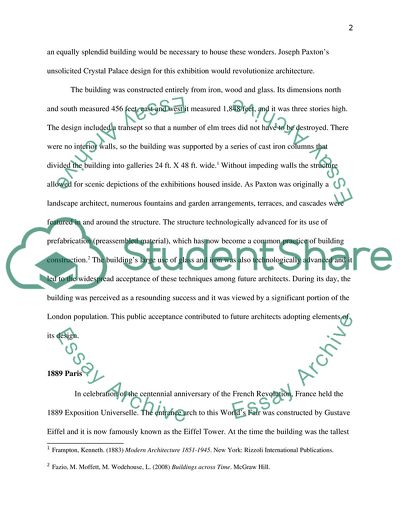Cite this document
(The Great Exhibition Assignment Example | Topics and Well Written Essays - 2250 words, n.d.)
The Great Exhibition Assignment Example | Topics and Well Written Essays - 2250 words. Retrieved from https://studentshare.org/architecture/1735725-architecture-historu
The Great Exhibition Assignment Example | Topics and Well Written Essays - 2250 words. Retrieved from https://studentshare.org/architecture/1735725-architecture-historu
(The Great Exhibition Assignment Example | Topics and Well Written Essays - 2250 Words)
The Great Exhibition Assignment Example | Topics and Well Written Essays - 2250 Words. https://studentshare.org/architecture/1735725-architecture-historu.
The Great Exhibition Assignment Example | Topics and Well Written Essays - 2250 Words. https://studentshare.org/architecture/1735725-architecture-historu.
“The Great Exhibition Assignment Example | Topics and Well Written Essays - 2250 Words”. https://studentshare.org/architecture/1735725-architecture-historu.


